Deck 16: Engineering Drawings and Symbols
سؤال
سؤال
سؤال
سؤال
سؤال
سؤال
سؤال
سؤال
سؤال
سؤال
سؤال
سؤال
سؤال
سؤال
سؤال
سؤال
سؤال
سؤال
سؤال
سؤال
سؤال
سؤال
سؤال
سؤال
سؤال
سؤال
سؤال
سؤال
سؤال
سؤال

فتح الحزمة
قم بالتسجيل لفتح البطاقات في هذه المجموعة!
Unlock Deck
Unlock Deck
1/30
العب
ملء الشاشة (f)
Deck 16: Engineering Drawings and Symbols
1
Which three views are most commonly used to describe most objects?
A)top, front, and back
B)front, bottom, and left
C)top, back, and right
D)top, front, and right
A)top, front, and back
B)front, bottom, and left
C)top, back, and right
D)top, front, and right
B
2
Shown below are two orthographic views.Draw view 3. 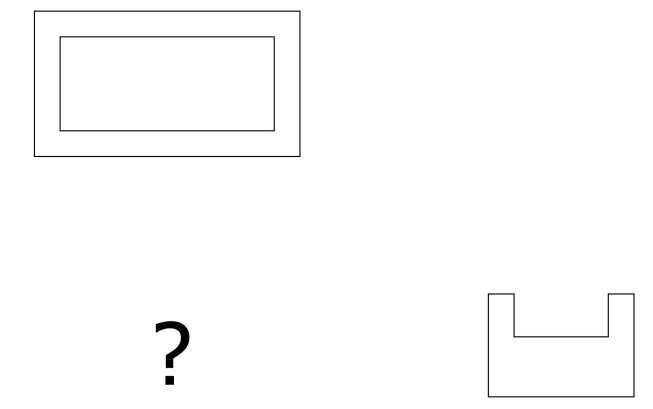

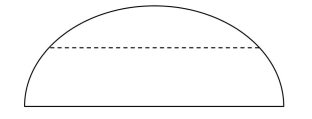
3
Shown below is an isometric drawing.Draw the top, front and right side views. 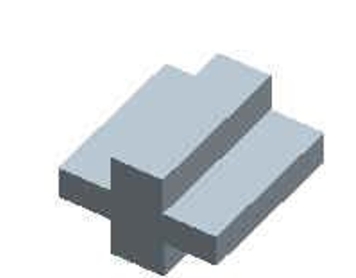

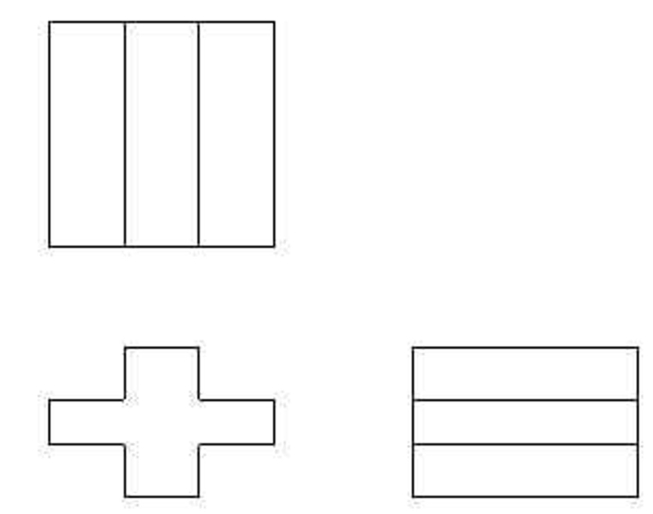
4
The lines that provide information on the size of the object; for example, how wide it is and how long it is are known as
A)dimension lines
B)extension lines
C)leaders
D)none of the above
A)dimension lines
B)extension lines
C)leaders
D)none of the above

فتح الحزمة
افتح القفل للوصول البطاقات البالغ عددها 30 في هذه المجموعة.
فتح الحزمة
k this deck
5
The number of orthographic views that you should draw to represent an object
A)is always three.
B)is at least three.
C)is at most three.
D)depends on the complexity of the object.
A)is always three.
B)is at least three.
C)is at most three.
D)depends on the complexity of the object.

فتح الحزمة
افتح القفل للوصول البطاقات البالغ عددها 30 في هذه المجموعة.
فتح الحزمة
k this deck
6
Shown below is an isometric drawing.Draw the top, front and right side views. 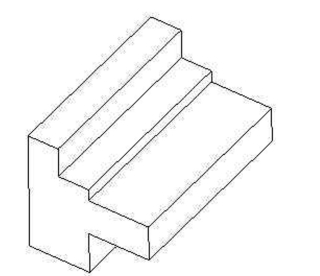


فتح الحزمة
افتح القفل للوصول البطاقات البالغ عددها 30 في هذه المجموعة.
فتح الحزمة
k this deck
7
Center lines, or lines of symmetry, are used to show
A)reference locations for the machinist who will be making the part.
B)the visible edges of planes or the intersection of two planes.
C)reference locations for assembly.
D)where the center of holes or the center of cylinders are.
A)reference locations for the machinist who will be making the part.
B)the visible edges of planes or the intersection of two planes.
C)reference locations for assembly.
D)where the center of holes or the center of cylinders are.

فتح الحزمة
افتح القفل للوصول البطاقات البالغ عددها 30 في هذه المجموعة.
فتح الحزمة
k this deck
8
Shown below is an isometric drawing.Draw the top, front and right side views. 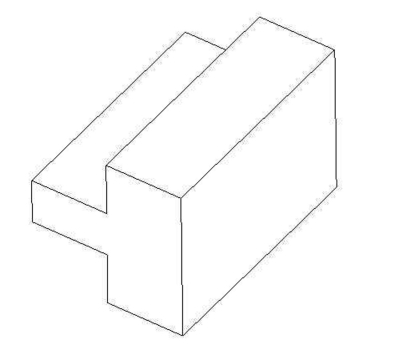


فتح الحزمة
افتح القفل للوصول البطاقات البالغ عددها 30 في هذه المجموعة.
فتح الحزمة
k this deck
9
The views that show what an object's projection looks like when seen from the top, the front, and the side are known as
A)isometric views.
B)orthographic views.
C)standard views.
D)normal views.
A)isometric views.
B)orthographic views.
C)standard views.
D)normal views.

فتح الحزمة
افتح القفل للوصول البطاقات البالغ عددها 30 في هذه المجموعة.
فتح الحزمة
k this deck
10
There are basically two concepts that you need to keep in mind when specifying dimensions in an engineering drawing:
A)size and location.
B)size and material.
C)size and tolerance.
D)part number and material.
A)size and location.
B)size and material.
C)size and tolerance.
D)part number and material.

فتح الحزمة
افتح القفل للوصول البطاقات البالغ عددها 30 في هذه المجموعة.
فتح الحزمة
k this deck
11
Engineering drawings provide information about
A)size, shape, and material of a product.
B)dimensions and tolerances.
C)surface finish and part number(s).
D)all of the above
A)size, shape, and material of a product.
B)dimensions and tolerances.
C)surface finish and part number(s).
D)all of the above

فتح الحزمة
افتح القفل للوصول البطاقات البالغ عددها 30 في هذه المجموعة.
فتح الحزمة
k this deck
12
Solid lines are used to show
A)reference locations for the machinist who will be making the part.
B)the visible edges of planes or the intersection of two planes.
C)optional start/stop locations.
D)reference locations for assembly.
A)reference locations for the machinist who will be making the part.
B)the visible edges of planes or the intersection of two planes.
C)optional start/stop locations.
D)reference locations for assembly.

فتح الحزمة
افتح القفل للوصول البطاقات البالغ عددها 30 في هذه المجموعة.
فتح الحزمة
k this deck
13
Shown below is an isometric drawing.Draw the top, front and right side views. 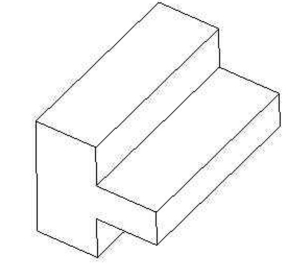


فتح الحزمة
افتح القفل للوصول البطاقات البالغ عددها 30 في هذه المجموعة.
فتح الحزمة
k this deck
14
An engineering drawing is dimensioned with the aid of
A)dimension lines.
B)extension lines.
C)centerlines and leaders.
D)all of the above
A)dimension lines.
B)extension lines.
C)centerlines and leaders.
D)all of the above

فتح الحزمة
افتح القفل للوصول البطاقات البالغ عددها 30 في هذه المجموعة.
فتح الحزمة
k this deck
15
Shown below are two orthographic views.Draw view 3. 


فتح الحزمة
افتح القفل للوصول البطاقات البالغ عددها 30 في هذه المجموعة.
فتح الحزمة
k this deck
16
Hidden lines are used to show
A)the intersection of two planes that are not visible from the direction you are looking.
B)reference locations for the machinist who will be making the part.
C)optional start/stop locations.
D)reference locations for assembly.
A)the intersection of two planes that are not visible from the direction you are looking.
B)reference locations for the machinist who will be making the part.
C)optional start/stop locations.
D)reference locations for assembly.

فتح الحزمة
افتح القفل للوصول البطاقات البالغ عددها 30 في هذه المجموعة.
فتح الحزمة
k this deck
17
Shown below are two orthographic views.Draw view 3. 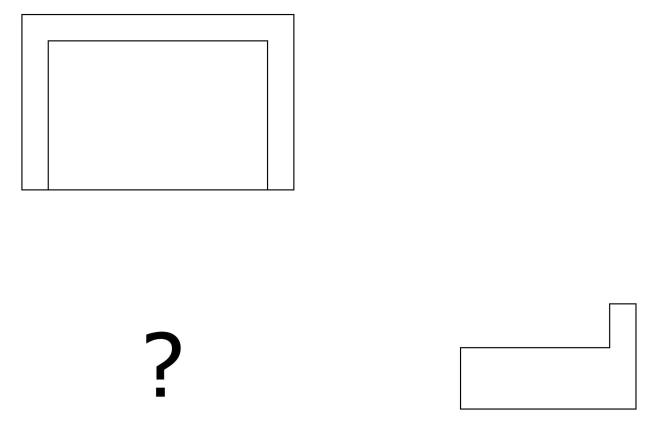


فتح الحزمة
افتح القفل للوصول البطاقات البالغ عددها 30 في هذه المجموعة.
فتح الحزمة
k this deck
18
Shown below is an isometric drawing.Draw the top, front and right side views. 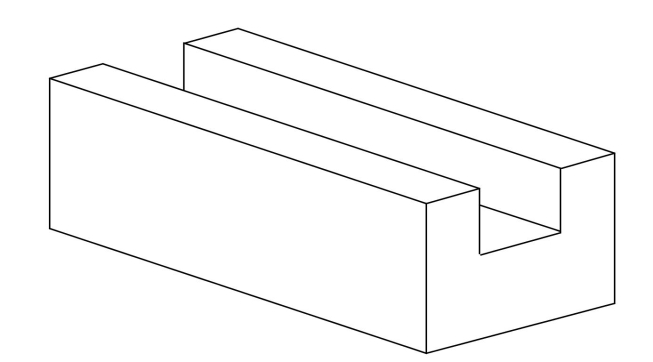


فتح الحزمة
افتح القفل للوصول البطاقات البالغ عددها 30 في هذه المجموعة.
فتح الحزمة
k this deck
19
Shown below is an isometric drawing.Draw the top, front and right side views. 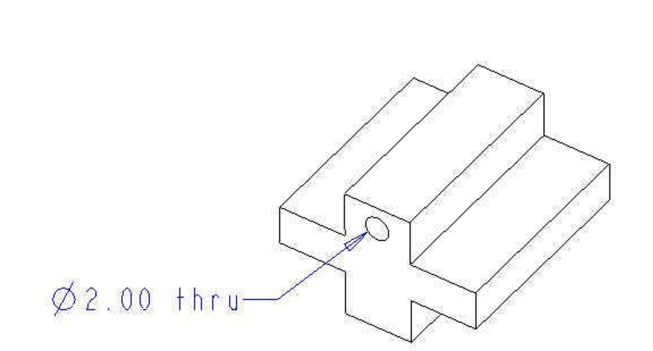


فتح الحزمة
افتح القفل للوصول البطاقات البالغ عددها 30 في هذه المجموعة.
فتح الحزمة
k this deck
20
Shown below is an isometric drawing.Draw the top, front and right side views. 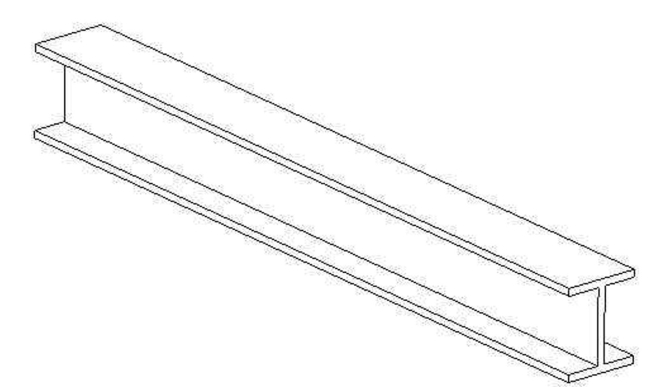


فتح الحزمة
افتح القفل للوصول البطاقات البالغ عددها 30 في هذه المجموعة.
فتح الحزمة
k this deck
21
CNC machines are often used to make parts directly from solid modeling software.What does CNC stand for?
A)central navigation center
B)computer navigation center
C)computer nominally controlled
D)computer numerically controlled
A)central navigation center
B)computer navigation center
C)computer nominally controlled
D)computer numerically controlled

فتح الحزمة
افتح القفل للوصول البطاقات البالغ عددها 30 في هذه المجموعة.
فتح الحزمة
k this deck
22
On an engineering drawing, what does NTS typically stand for?
A)non-technical symbol
B)not to scale
C)nearest to scale
D)national trade symbol
A)non-technical symbol
B)not to scale
C)nearest to scale
D)national trade symbol

فتح الحزمة
افتح القفل للوصول البطاقات البالغ عددها 30 في هذه المجموعة.
فتح الحزمة
k this deck
23
A "language" used by engineers to convey their ideas, their solutions to problems, or analyses of certain situations is known as
A)drawings
B)symbols
C)calculations
D)technical reports
A)drawings
B)symbols
C)calculations
D)technical reports

فتح الحزمة
افتح القفل للوصول البطاقات البالغ عددها 30 في هذه المجموعة.
فتح الحزمة
k this deck
24
The arrows that point to a circle or a fillet for the purpose of specifying their sizes are known as
A)dimension lines
B)extension lines
C)leaders
D)none of the above
A)dimension lines
B)extension lines
C)leaders
D)none of the above

فتح الحزمة
افتح القفل للوصول البطاقات البالغ عددها 30 في هذه المجموعة.
فتح الحزمة
k this deck
25
The lines that extend from the points to which the dimension or location is to be specified are known as
A)dimension lines
B)extension lines
C)leaders
D)none of the above
A)dimension lines
B)extension lines
C)leaders
D)none of the above

فتح الحزمة
افتح القفل للوصول البطاقات البالغ عددها 30 في هذه المجموعة.
فتح الحزمة
k this deck
26
The view that shows the solid portions and the voids within the object are known as
A)isometric view.
B)orthographic view.
C)standard view.
D)sectional view.
A)isometric view.
B)orthographic view.
C)standard view.
D)sectional view.

فتح الحزمة
افتح القفل للوصول البطاقات البالغ عددها 30 في هذه المجموعة.
فتح الحزمة
k this deck
27
Which of the following are components of a sectional view?
A)cutting plane
B)directional arrow
C)cross-hatching
D)all of the above
A)cutting plane
B)directional arrow
C)cross-hatching
D)all of the above

فتح الحزمة
افتح القفل للوصول البطاقات البالغ عددها 30 في هذه المجموعة.
فتح الحزمة
k this deck
28
The view that shows the three dimensions of an object in a single view is known as
A)isometric view.
B)orthographic view.
C)standard view.
D)normal view.
A)isometric view.
B)orthographic view.
C)standard view.
D)normal view.

فتح الحزمة
افتح القفل للوصول البطاقات البالغ عددها 30 في هذه المجموعة.
فتح الحزمة
k this deck
29
In a sectional view, the solid portion of the view is marked with
A)cross-hatching.
B)shading.
C)hidden lines.
D)rendering.
A)cross-hatching.
B)shading.
C)hidden lines.
D)rendering.

فتح الحزمة
افتح القفل للوصول البطاقات البالغ عددها 30 في هذه المجموعة.
فتح الحزمة
k this deck
30
AutoCAD, IDEAS, and Pro-E are examples of
A)solid modeling software.
B)civil engineering drawings.
C)electrical drawings.
D)electronic drawings.
A)solid modeling software.
B)civil engineering drawings.
C)electrical drawings.
D)electronic drawings.

فتح الحزمة
افتح القفل للوصول البطاقات البالغ عددها 30 في هذه المجموعة.
فتح الحزمة
k this deck








