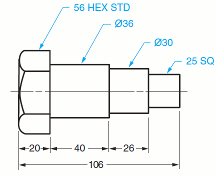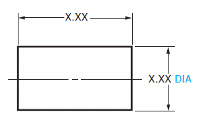Deck 6: Three-View Drawings
سؤال
سؤال
سؤال
سؤال
سؤال
سؤال
سؤال
سؤال
سؤال
سؤال
سؤال

فتح الحزمة
قم بالتسجيل لفتح البطاقات في هذه المجموعة!
Unlock Deck
Unlock Deck
1/11
العب
ملء الشاشة (f)
Deck 6: Three-View Drawings
1
Explain how a side view is developed.
A side view is developed in much the same way that the other two views were obtained. That is, the draftsperson imagines the view of the object from the side that is to be drawn. This person then proceeds to draw the object as it would appear if parallel rays were projected upon a vertical plane.
2
What is a working drawing?
An actual drawing of a part shows only the top, front, and right-side views without the imaginary transparent planes. These views show the exact shape and size of the object and define the relationship of one view to another. A drawing, when completely dimensioned and with necessary notes added, is called a working drawing because it furnishes all the information required to construct the object.
3
Explain how a top view is developed.
To draw a top view, the draftsperson goes through a process similar to that required to obtain the front view. However, instead of looking squarely at the front of the object, the view is seen from a point directly above it. When the horizontal plane on which the top view is projected is rotated so that it is in a vertical plane, the front and top views are in their proper relationship. In other words, the top view is always placed immediately above and in line with the front view.
4
 In the accompanying figure, the item identified as number 1 is the ____.
In the accompanying figure, the item identified as number 1 is the ____.A) top view
B) frontal plane of projection
C) front view
D) lines of protection

فتح الحزمة
افتح القفل للوصول البطاقات البالغ عددها 11 في هذه المجموعة.
فتح الحزمة
k this deck
5
Discuss what governs the number and selection of views.

فتح الحزمة
افتح القفل للوصول البطاقات البالغ عددها 11 في هذه المجموعة.
فتح الحزمة
k this deck
6
____ is the vertical distance between two or more lines or surfaces (part features) that are in horizontal planes.
A) Height
B) Width
C) Depth
D) Length
A) Height
B) Width
C) Depth
D) Length

فتح الحزمة
افتح القفل للوصول البطاقات البالغ عددها 11 في هذه المجموعة.
فتح الحزمة
k this deck
7
 In the accompanying figure, the item identified as number 2 is the ____.
In the accompanying figure, the item identified as number 2 is the ____.A) line of sight
B) top view
C) lines of projection
D) front view

فتح الحزمة
افتح القفل للوصول البطاقات البالغ عددها 11 في هذه المجموعة.
فتح الحزمة
k this deck
8
____ is the horizontal (front to back) distance between two features in frontal planes.
A) Width
B) Depth
C) Height
D) Length
A) Width
B) Depth
C) Height
D) Length

فتح الحزمة
افتح القفل للوصول البطاقات البالغ عددها 11 في هذه المجموعة.
فتح الحزمة
k this deck
9
A drawing, when completely dimensioned and with necessary notes added, is called a(n) ____ because it furnishes all the information required to construct the object.
A) finished drawing
B) intermediate drawing
C) working drawing
D) complete drawing
A) finished drawing
B) intermediate drawing
C) working drawing
D) complete drawing

فتح الحزمة
افتح القفل للوصول البطاقات البالغ عددها 11 في هذه المجموعة.
فتح الحزمة
k this deck
10
Describe the terms height, width, and depth.

فتح الحزمة
افتح القفل للوصول البطاقات البالغ عددها 11 في هذه المجموعة.
فتح الحزمة
k this deck
11
To draw the ____ view, the draftsperson goes through an imaginary process of raising the object to eye level and turning it so that only one side can be seen.
A) side
B) top
C) plane
D) front
A) side
B) top
C) plane
D) front

فتح الحزمة
افتح القفل للوصول البطاقات البالغ عددها 11 في هذه المجموعة.
فتح الحزمة
k this deck








