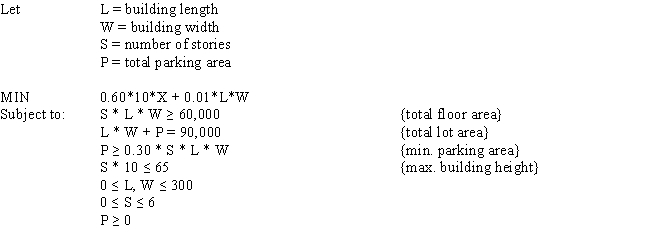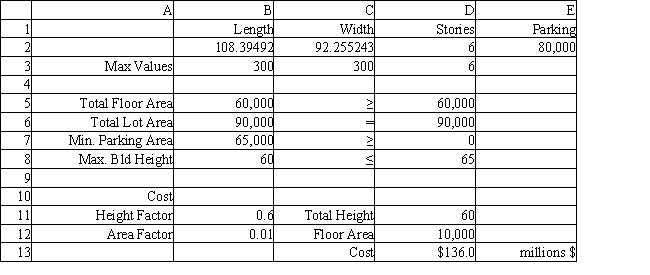Exhibit 8.2
The following questions pertain to the problem and spreadsheet below.
A construction company just purchased a 300 × 300 foot lot upon which they plan to build an office building. They need at least 60,000 ft2 of office floor space. Zoning regulations require each floor be 10 feet high and the building not exceed 65 ft in height. Further, parking space must equal at least 30% of the total floor space available. The company's cost accountant uses a 60% factor of the building height and a 1% factor of any story's floor area to calculate the total building cost (in millions of dollars).
The following is the NLP formulation for the problem.  The spreadsheet implementation of this formulation applies to the following questions.
The spreadsheet implementation of this formulation applies to the following questions. 
-Refer to Exhibit 8.2. The company wishes to have a relatively square building. Thus, they wish neither the building length nor the building width exceed the other by more than 25%. Add constraint(s) to enforce this design constraint.
Correct Answer:
Verified
View Answer
Unlock this answer now
Get Access to more Verified Answers free of charge
Q63: Exhibit 8.2
The following questions pertain to the
Q64: A construction company just purchased a 300
Q65: An investor wants to determine how much
Q66: An investor is developing a portfolio of
Q67: A company wants to locate a new
Q69: The optimal solution to a NLP problem
Q70: A company wants to locate a new
Q71: Exhibit 8.2
The following questions pertain to the
Q72: Calculate the annual inventory costs for the
Q73: An office supply company is attempting to
Unlock this Answer For Free Now!
View this answer and more for free by performing one of the following actions

Scan the QR code to install the App and get 2 free unlocks

Unlock quizzes for free by uploading documents